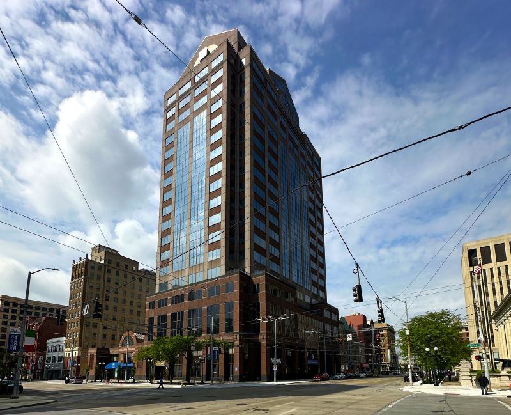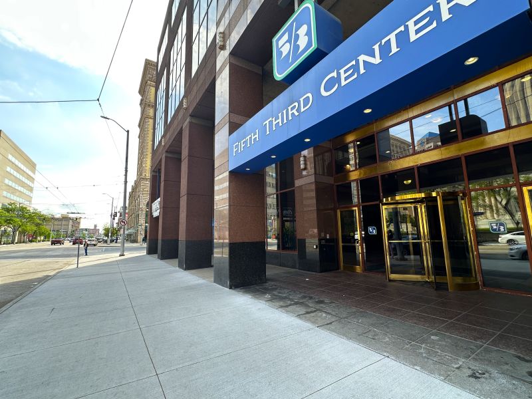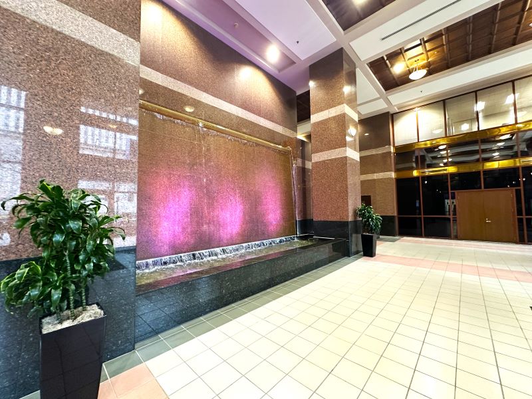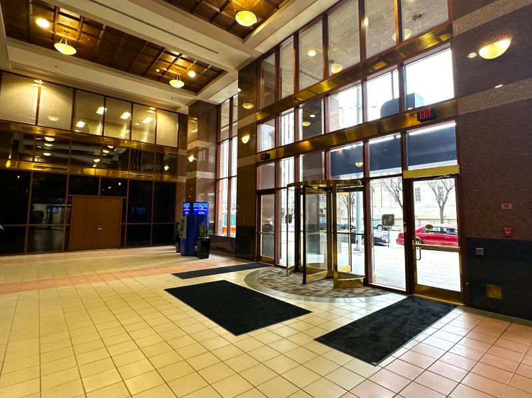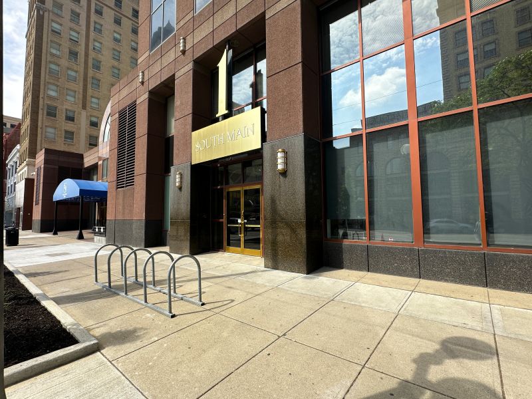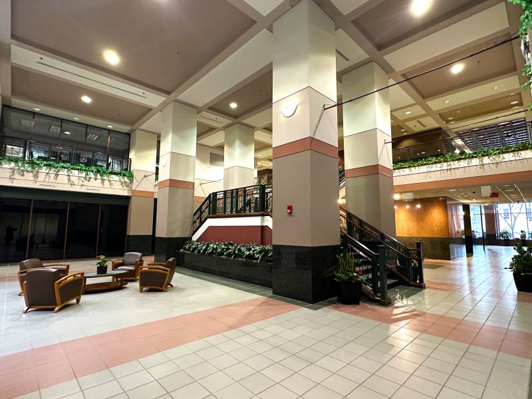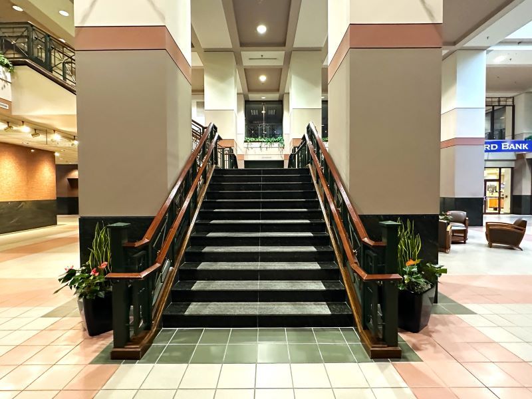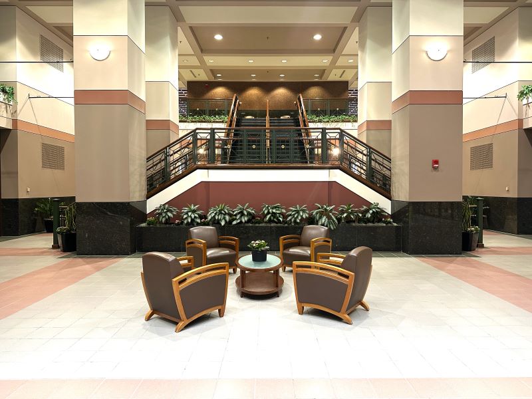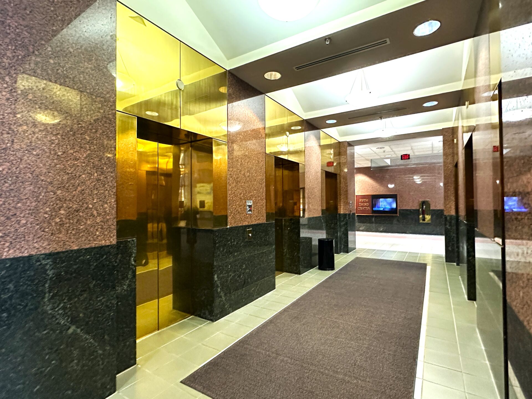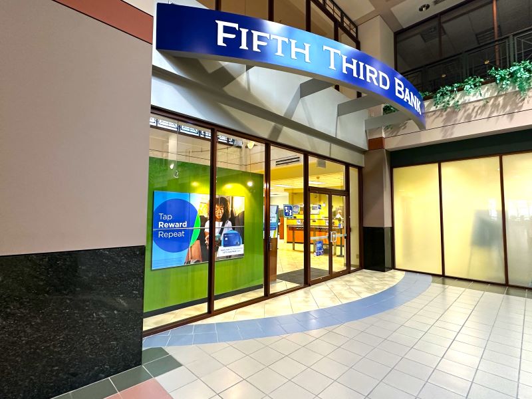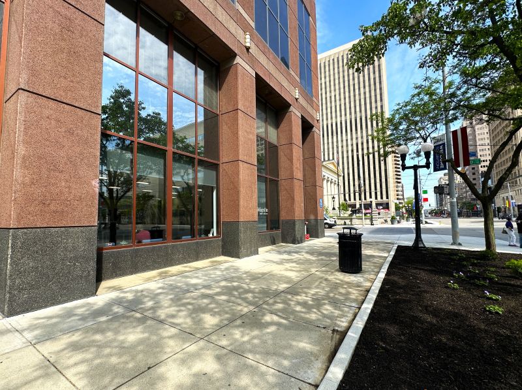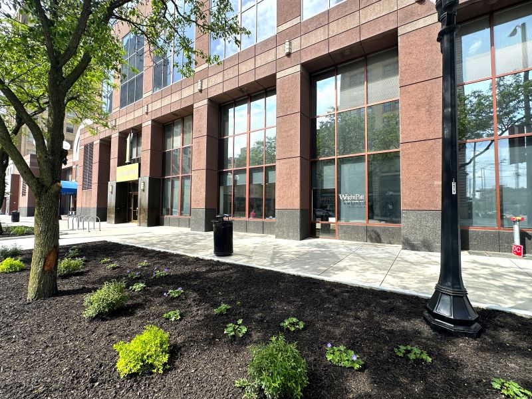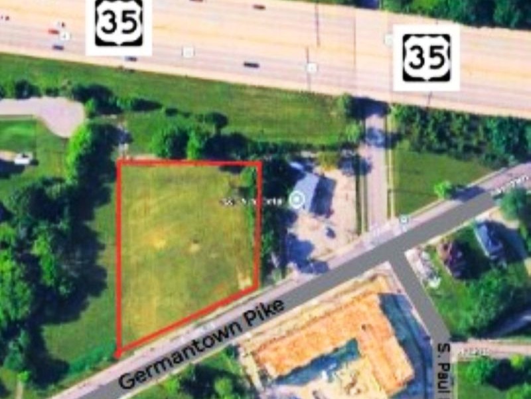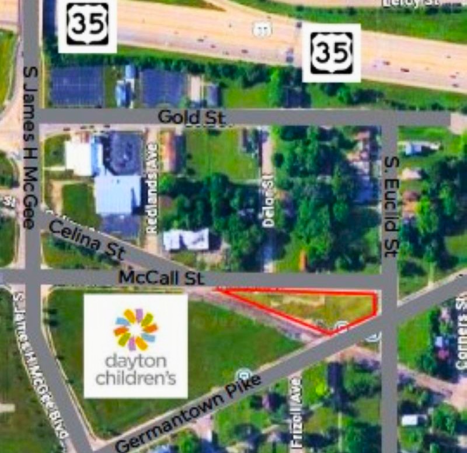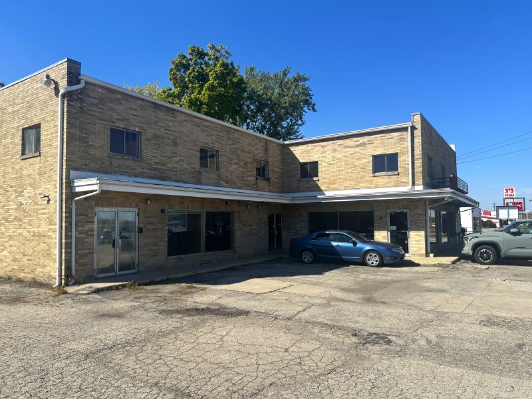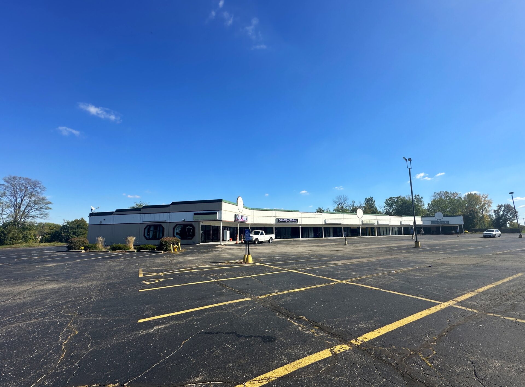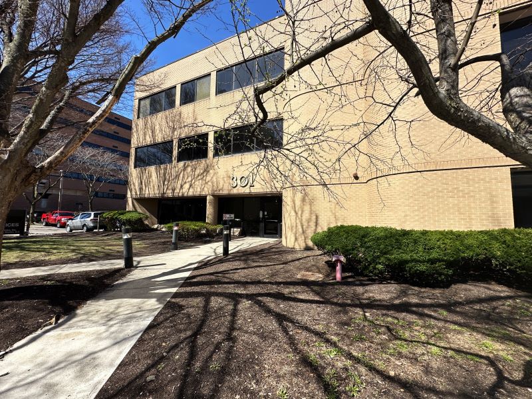Fifth Third Center CLASS A OFFICE
Fifth Third Center CLASS A OFFICE - OFFICE SPACE FOR LEASE
1 South Main St, Dayton 45402
Fifth Third Center CLASS A OFFICE
Class A Office Tower in the heart of the Central Business District.
Fifth Third Center property highlights:
- The building offers 20 stories with 318,243 RSF.
- Beautiful and spacious lobby offers an excellent first impression.
- Attached covered parking garage totals 419 parking spaces.
- Attractive conference center with full kitchen available to all building tenants.
- On-site security is 24-hours a day, 7 days a week.
- On-site banking and ATM.
- Corner position offers excellent views of the city.
- Immediate occupancy and range of suites available.
- Full floor and contiguous floors available.
- Typical floor plates total 15,414 SF.
- Please call for rate information.
Details
Status
:
Available
Option
:
FOR LEASE
Unit Size
:
431 - 15,414 SF
Price Per Sq Ft
:
Please call.
Address
:
1 South Main St
City
:
Dayton
State
:
OH
Zip Code
:
45402
Latitude
:
39.756876
Longitude
:
-84.190924
Features
Features
24 Hour Access
Air Conditioning
Atrium
Banking
Bus Line
Concierge desk
Conferencing Facility
Controlled Access
Direct Elevator Exposure
High Ceilings
Kitchen
Located in the Central Business District
Natural Light
Open Floor Plan
Parking
Security System
Signage
Wi-Fi
Locally owned and managed
Property manager on site
Updated and flexible space
Highly Visible
Located in downtown Dayton
Close proximity to I-75
Close proximity to US-35
Property Facts
Property Type
:
OFFICE SPACE
Building Size
:
318,965
Floors
:
20
Land Acres
:
1.2
Year Built
:
1989
Zoning
:
CBD
Property Flyer
Available Space
List of units
| Floor | Ste. | Type | SqFt | Price | Floor Plan |
| 1st Floor | Former FedEx | Retail/Office | 6,000 SF | Negotiable | |
| 1st Floor | Next to FedEx | Retail/Office | 1,000 SF | Negotiable | |
| 1st Floor | Suite 1 | Office | 1,351 SF | Negotiable | 1st Floor | Suite 1 | Office | 431 SF | Negotiable | 2nd Floor | Suite 1 | Office | 9,410 SF | Negotiable |
| 3rd Floor | Suite 1 | Office | 1,846 SF | Negotiable | |
| 3rd Floor | Suite 3 | Office | 1,914 SF | Negotiable | 3rd Floor | Suite 4 | Office | 6,254 SF | Negotiable | 3rd Floor | Suite 5 | Office | 791 SF | Negotiable | 3rd Floor | Suite 6 | Office | 4,324 SF | Negotiable | 3rd Floor | Suite 7 | Office | 2,700 SF | Negotiable | 4th Floor | Suite 1 | Office | 12,573 SF | Negotiable | 4th Floor | Suite 2 | Office | 3,357 SF | Negotiable | 5th Floor | Suite 1 | Office | 5,293 SF | Negotiable | 5th Floor | Suite 2 | Office | 8,006 SF | Negotiable | 5th Floor | Suite 3 | Office | 3,410 SF | Negotiable | 8th Floor | Full Floor | Office | 15,414SF | Negotiable | 9th Floor | Suite 1 | Office | 10,308 SF | Negotiable | 9th Floor | Suite 2 | Office | 5,106 SF | Negotiable | 10th Floor | Suite 1 | Office | 3,713 SF | Negotiable | 10th Floor | Suite 2 | Office | 781 SF | Negotiable | 10th Floor | Suite 3 | Office | 7,860 SF | Negotiable | 10th Floor | Suite 4 | Office | 2,064 SF | Negotiable | 10th Floor | Suite 5 | Office | 725 SF | Negotiable | 11th Floor | Full Floor | Office | 15,414 SF | Negotiable | 14th Floor | Suite 1 | Office | 3,073 SF | Negotiable | 14th Floor | Suite 2 | Office | 4,185 SF | Negotiable | 14th Floor | Suite 4 | Office | 7,675 SF | Negotiable | 15th Floor | Suite 1 | Office | 5,476 SF | Negotiable | 15th Floor | Suite 2 | Office | 2,384 SF | Negotiable | 15th Floor | Suite 3 | Office | 7,554 SF | Negotiable | 16th Floor | Suite 1 | Office | 6,137 SF | Negotiable | 17th Floor | Full Floor | Office | 15,414 SF | Negotiable | 19th Floor | Full Floor | Office | 15,414 SF | Negotiable | 20th Floor | Full Floor | Office | 10,257 SF | Negotiable |



